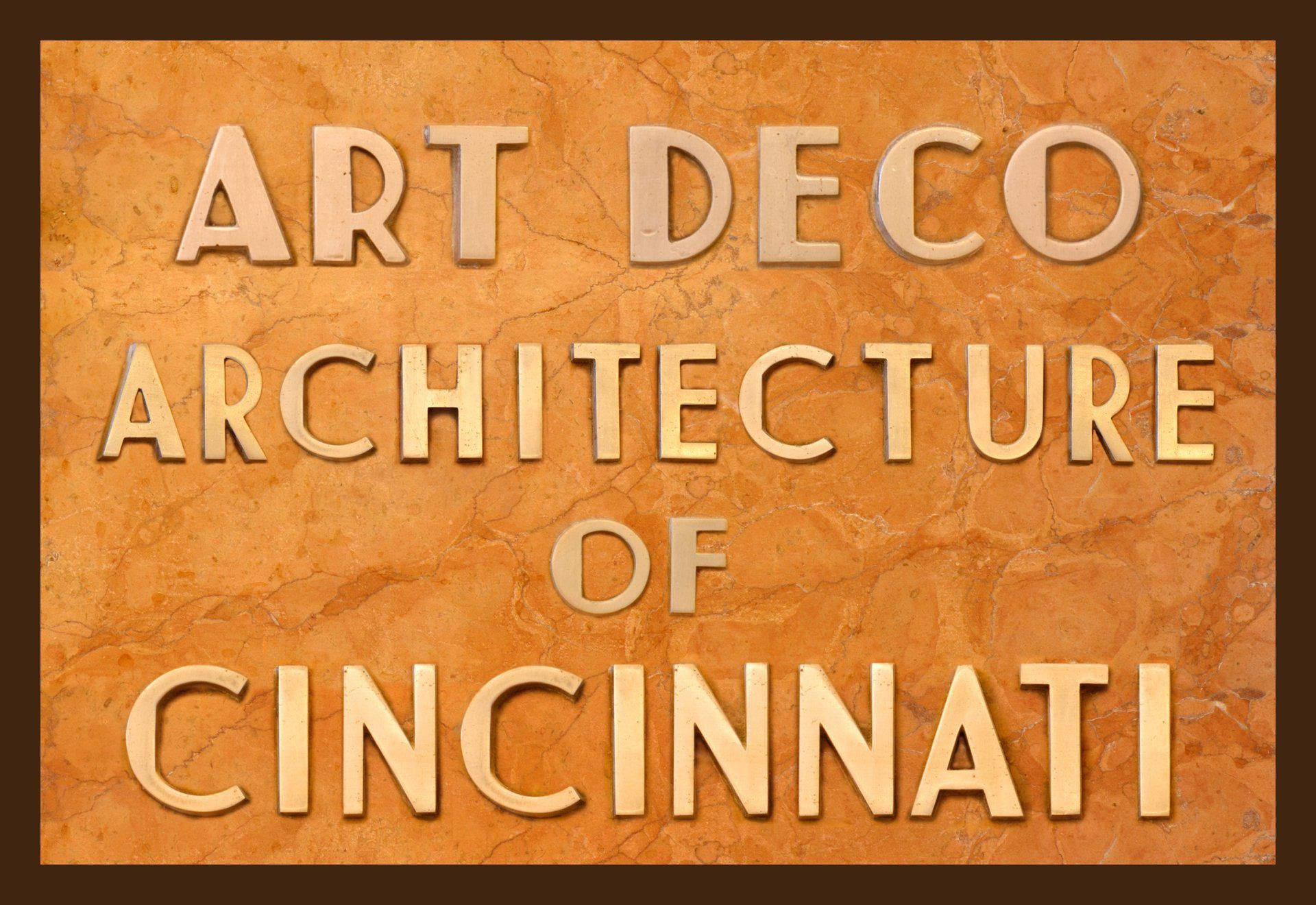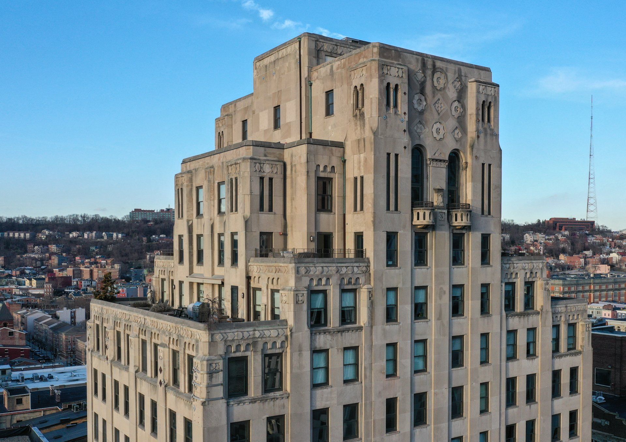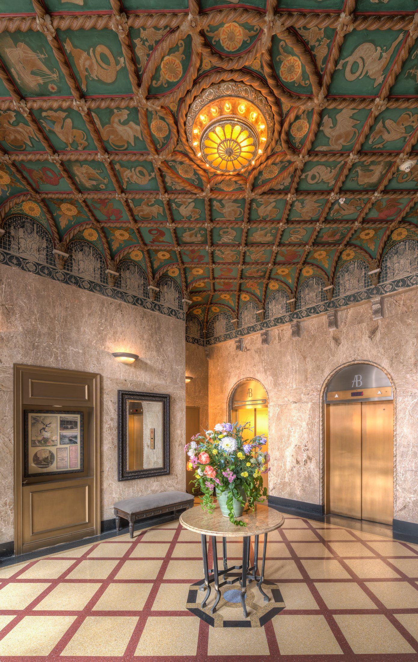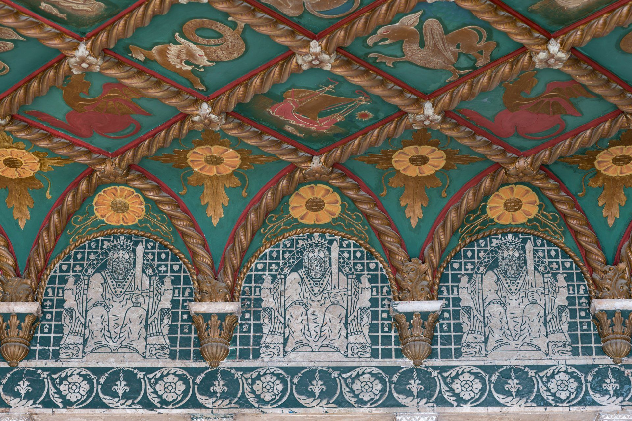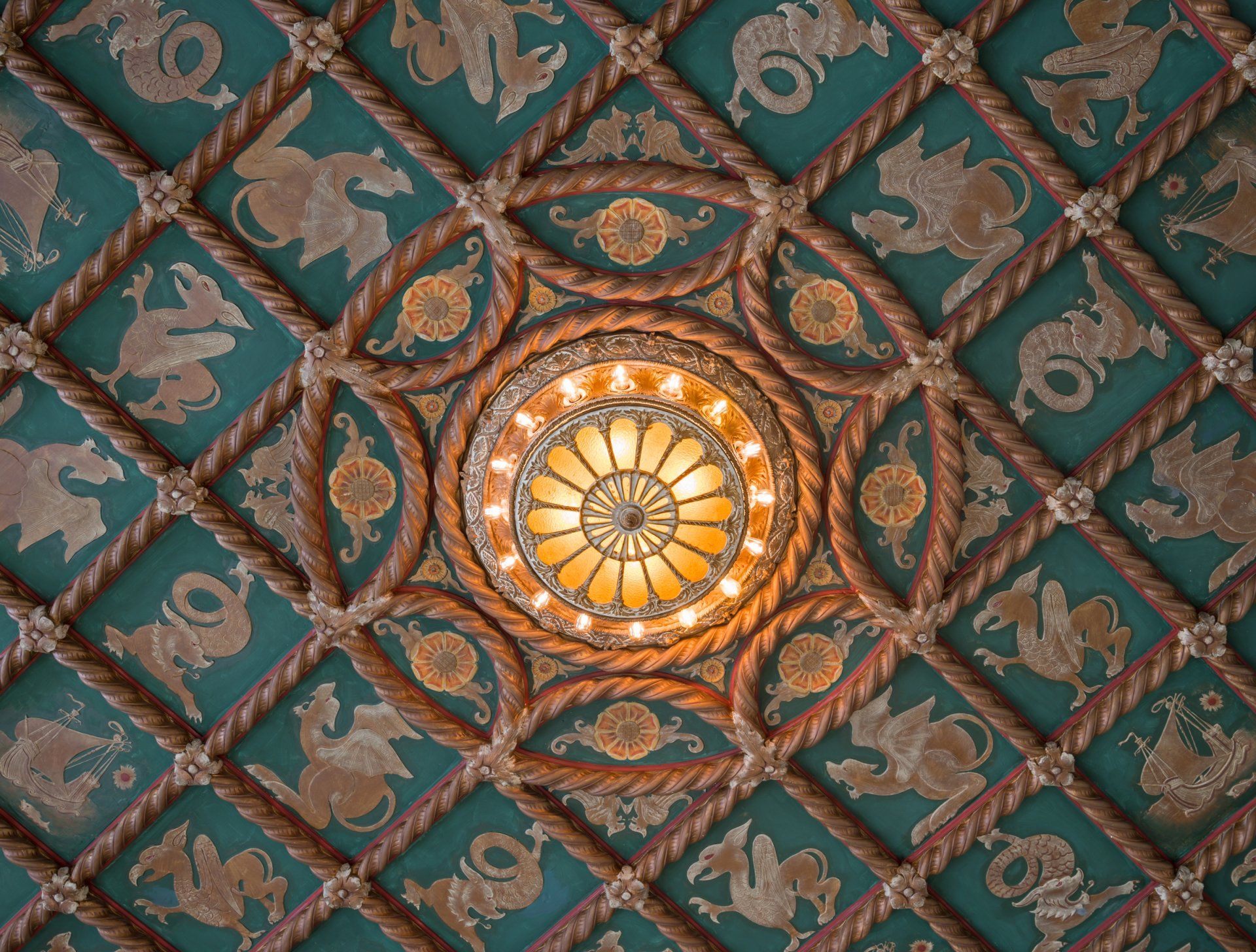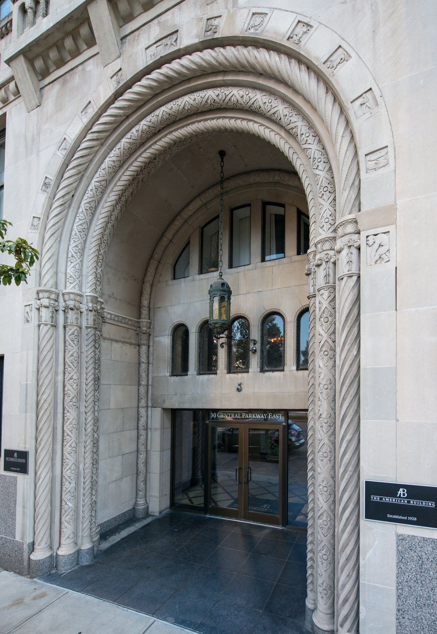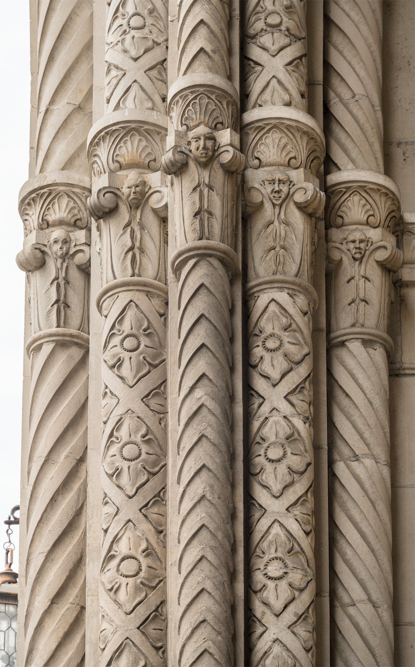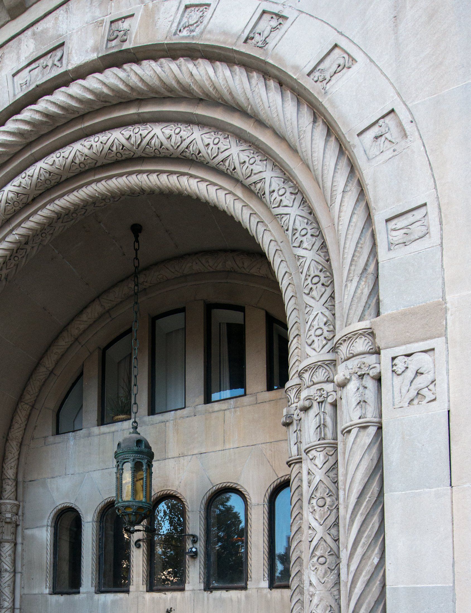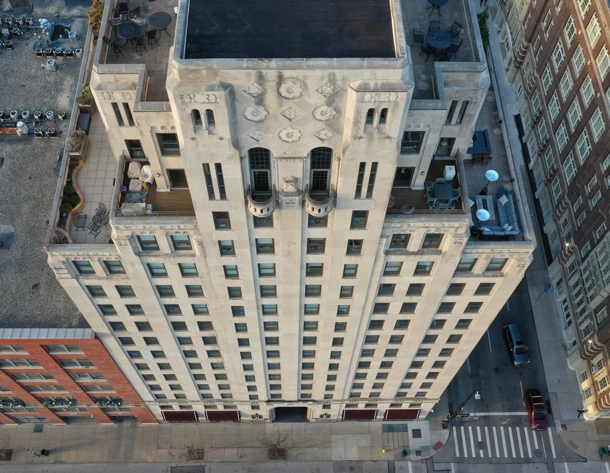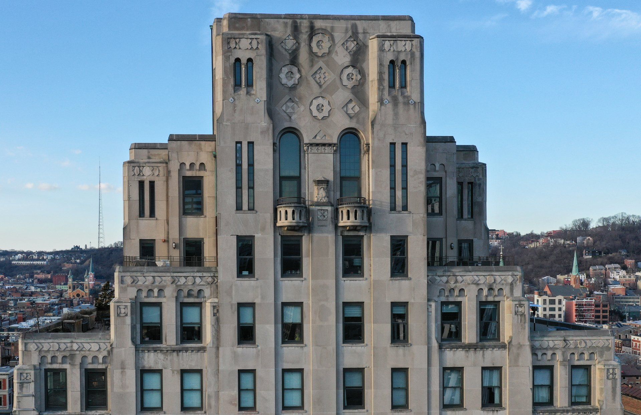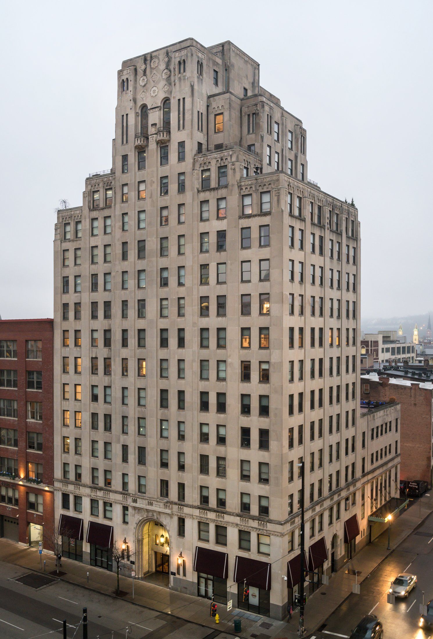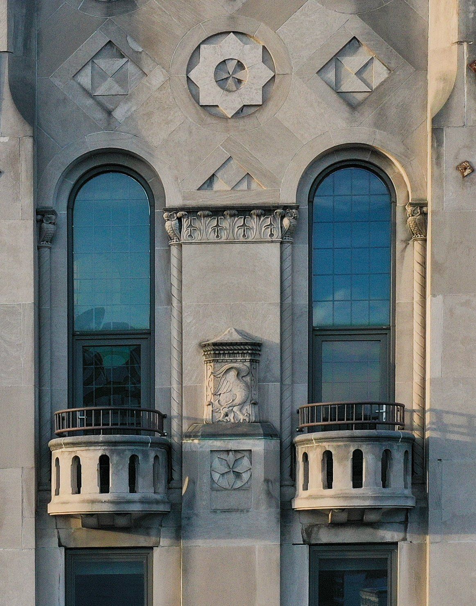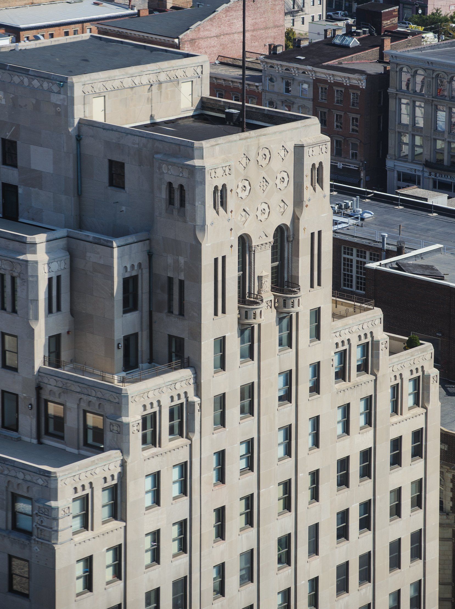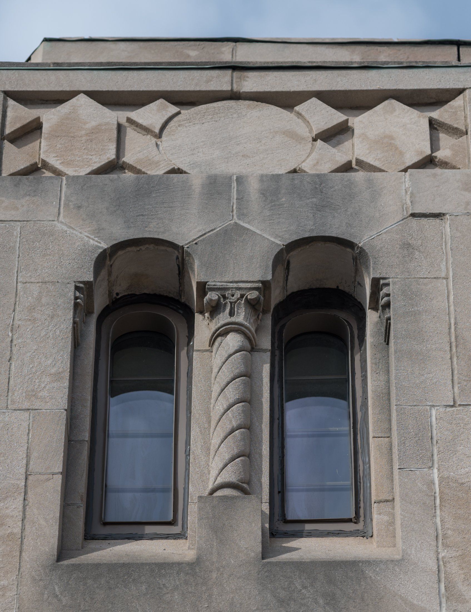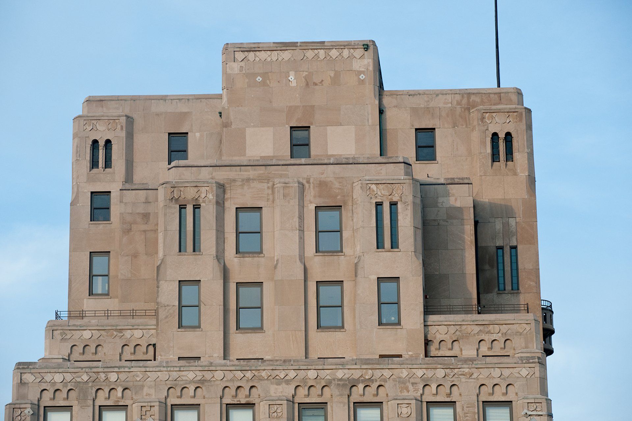The American Building
American Building
30 East Central Parkway
Joseph Steinkamp Architect
1928
The 16-story limestone American Building was designed by architects Joseph Steinkamp and brother Bernard with stepped façade and geometrical details. The lobby sports a coffered ceiling with Rookwood tiles. When built, the owners recruited for tenants among the legal community, citing the building’s proximity to the Hamilton County Courthouse.
After a complete renovation in 2004, the building is now in use as luxury residential condominiums with a salon and offices at street level. This landmark building offers great views of Downtown and Over-the-Rhine.
Click on thumbnails to see full frame image gallery.
All Color photos ©2020 J. Miles Wolf
Visit the Cincinnati Collection website
Cincinnati
Preservation Association
